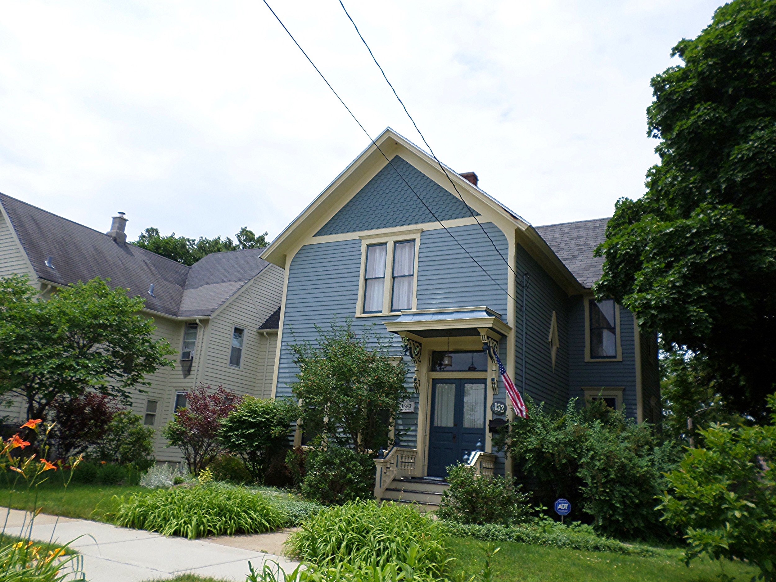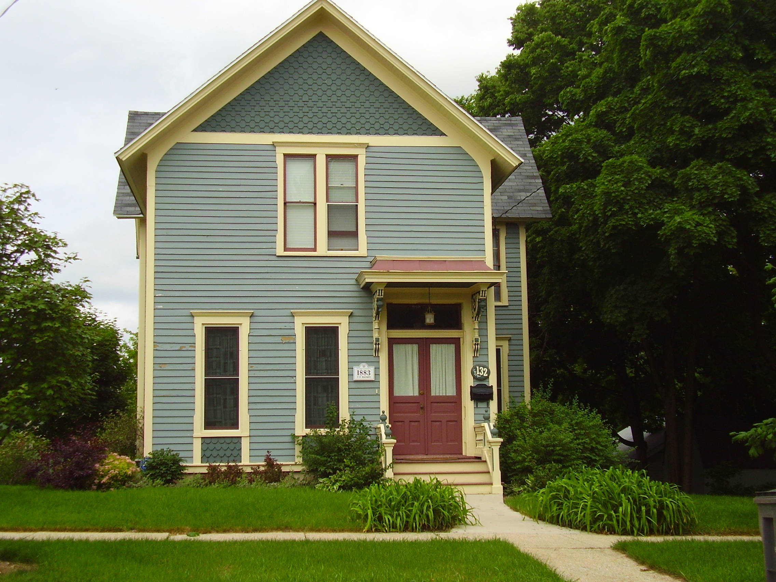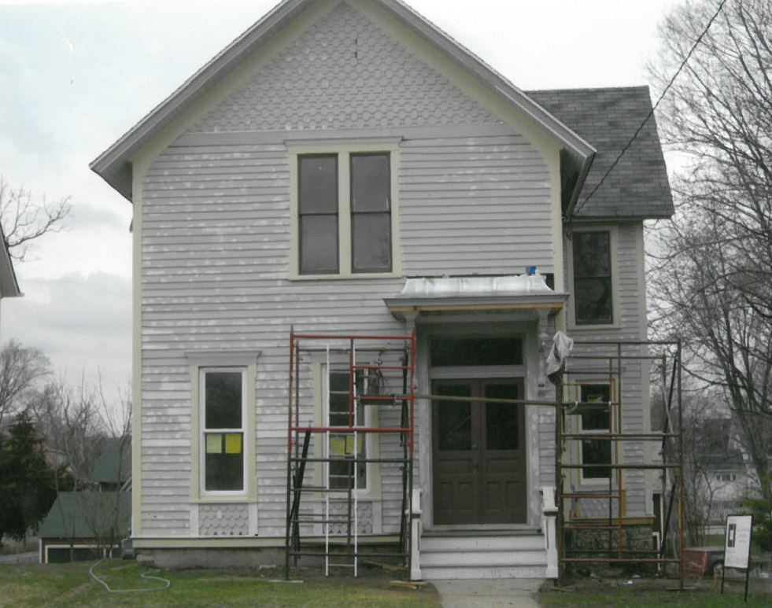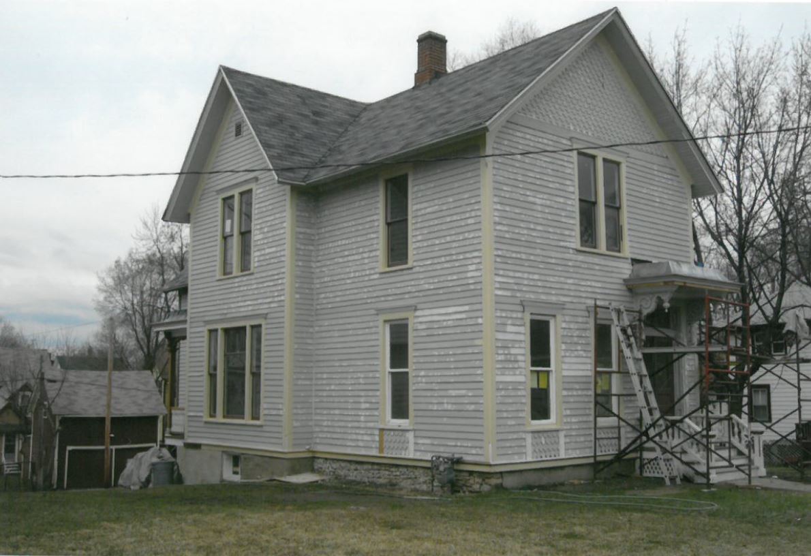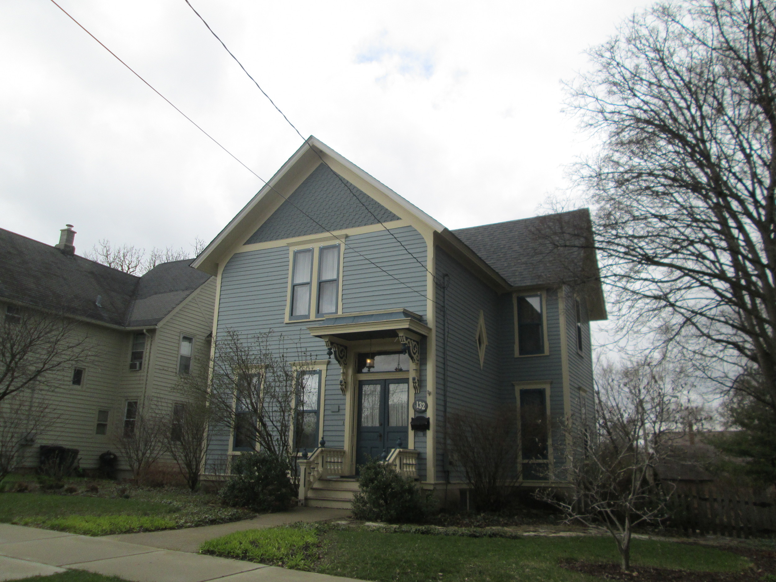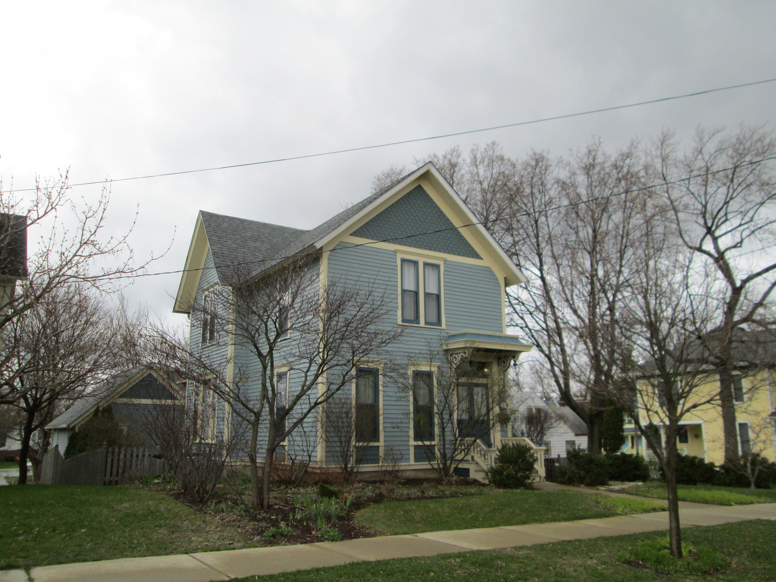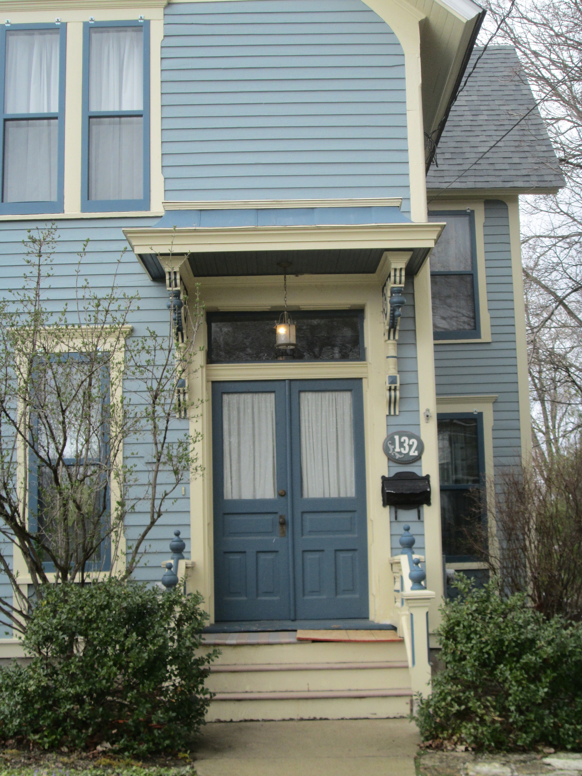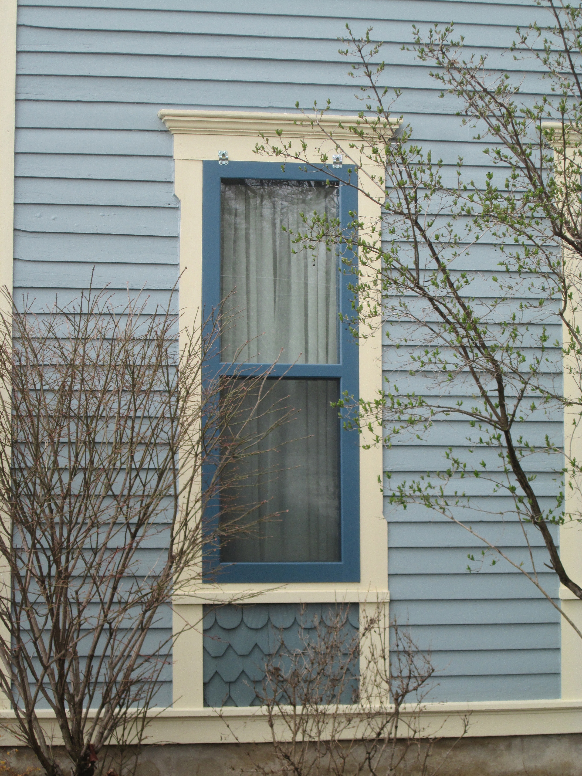132 N. CHANNING STREET
HISTORIC SIGNIFICANCE
On June 9, 1882, Thomas Mackey purchased Lot 2 and the southerly 10.5 feet of Lot 1 of Block 1 in the Hinsdell Addition from E. Norton Miller (Hinsdell's son-in-law) for $490.53. Later that year, Mackey built 132 N. Channing, the house that we see today.
Thomas F. Mackey was born to William and Jane Mackey in New York City on March 13, 1854. The family moved to Elgin in 1858, where early city directories indicate William was employed as a laborer. Directories published between 1884 and 1892 indicate Thomas was a contractor and builder and such was responsible for construction and improvements on a number of homes throughout Elgin including the G. B. Richardson Home on Chicago Street. It is quite reasonable to assume he built his home on N. Channing Street. In the early 1900s, Thomas was the city inspector before he moved to Chicago in 1896. The home was sold to John C. and Jennie McCornack for $3,262.50.
John C. was first employed with the Cook Publishing Company and then after with the Brethren Publishing Company. Though John and Jennie owned 132 N. Channing, they did not reside at it. They rented the home to Willis Hauser, a railroad conductor and his wife, Rose, who lived there from 1896 though 1903.
Jennie passed away in 1917 and John in 1924. The home was passed onto their daughters, Abbie, Ethel and Jessie who quickly sold the home to Mike Sanny. Mike Sanny was an employee of the Elgin Gas Company. The home was converted to a two flat and was sold in 1926 to Mary McHugh. She used the home as a rental property and never resided in it. McHugh owned the property until 1934 when she sold the home to Kenneth Montgomery who quickly sold the home to Crosby Realty in 1935. The home continued to be bought and sold by several owners who used the property as rental income until 2004 when it was de-converted back to a single family residence.
ARCHITECTURAL SIGNIFICANCE
132 N. Channing Street is a two story, wood framed structure built in the Italianate style. This home is typical of the working and middle class residences of the late 19th century. The facade is dressed up with the use of clapboards and shingles. The door and window trim add a touch of individuality and craftsmanship. The main decorative feature is the dramatic front entry portico, with its Italianate styling. The handrail, baluster and newel posts of the front stoop are also Italianate inspired. A similar porch design is located at the rear of the house.
TIMELINE OF PREVIOUS OWNERS
Sources: 2005 Heritage Plaque Application; Audio: TextAloud

