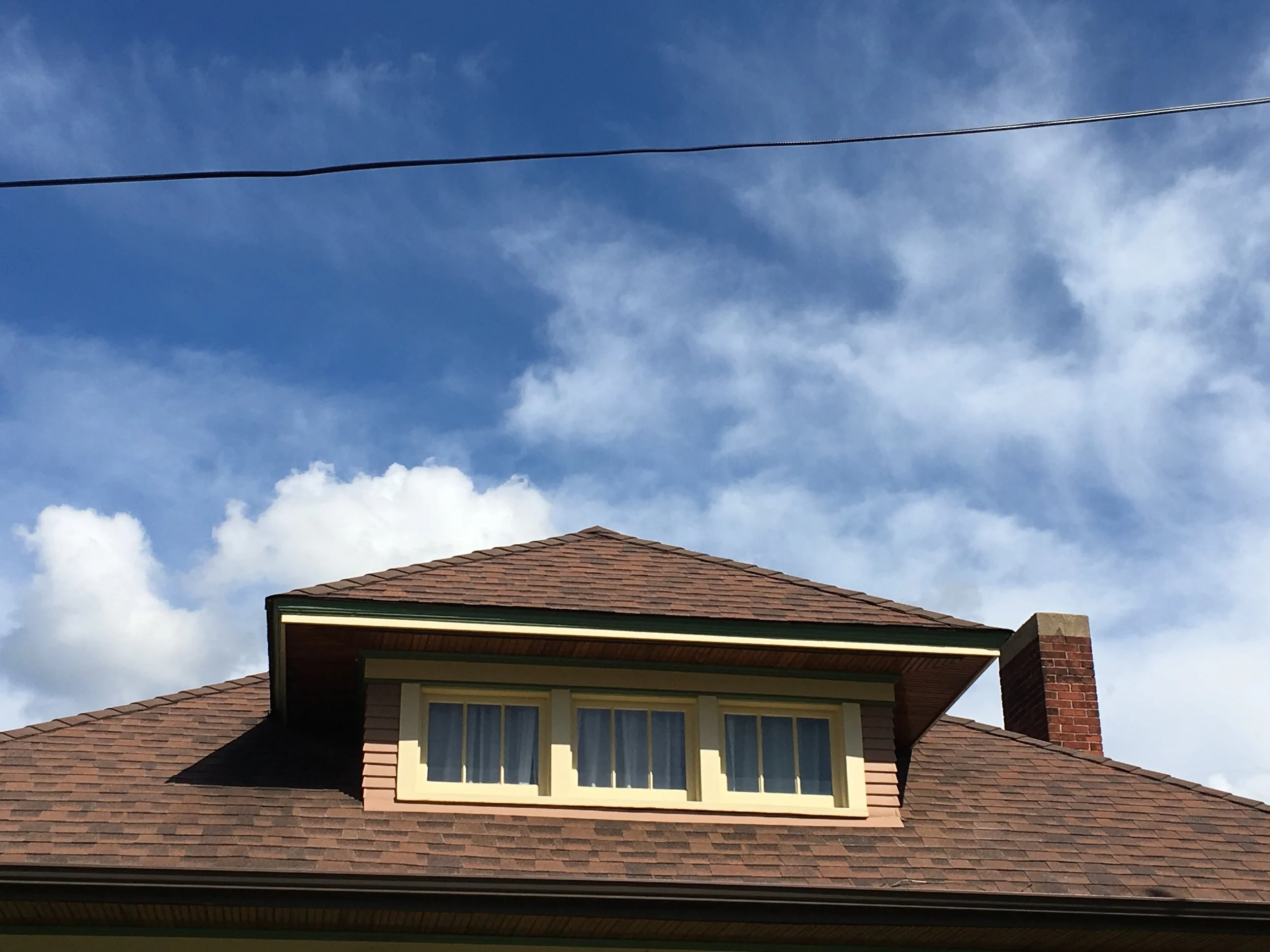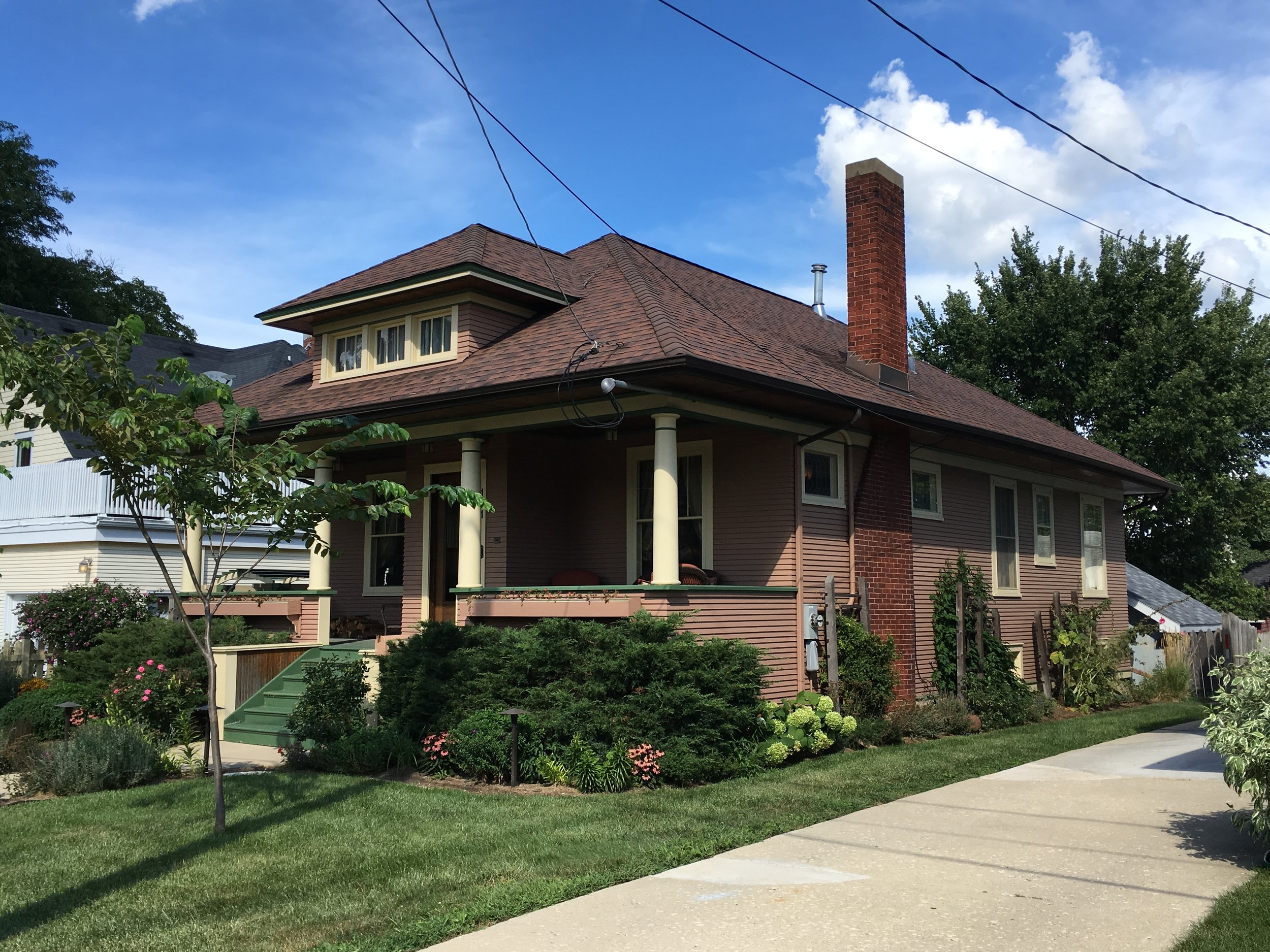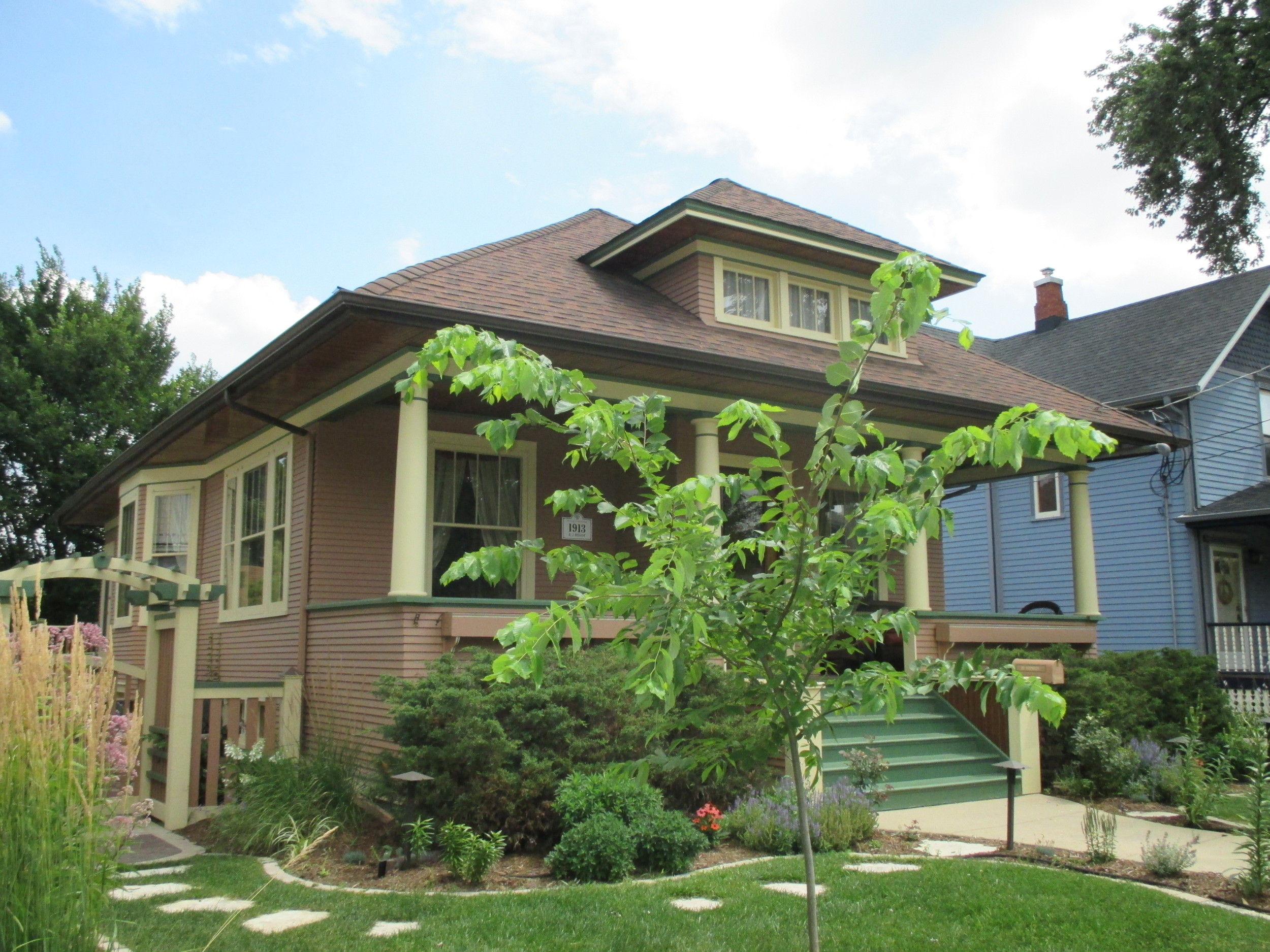121 MONROE STREET
HISTORIC SIGNIFICANCE
Situated one lot off of Larkin Avenue, 121 Monroe Street is significantly visible and has become a statement for the neighborhood. The home was built in 1913 for Emma Bishop, widow of Thomas Bishop, who was one of Elgin’s early pioneers. While there is one home similar in design at 111 Porter Street (built by Emma Bishop’s son) the home is unique in Elgin.
Emma was born in 1848 to John and Mary Ann Stringer. John and Mary were among the earliest pioneer farmers to settle in Elgin. Her father, John, was born in Devonshire, England in 1807, relocating to Elgin in 1845 where he acquired 340 acres of land for his dairy farm located just south of West Bowes Road and west of S. Randall Road. Her mother was born in London in 1816.
When Emma turned 21, she married Thomas Bishop. Thomas was born in 1820 in Devonshire, England until his family relocated in Quebec, Canada. When his mother, Ann, passed away, he and three brothers accompanied their father, Nathaniel Bishop to Kane County in 1850. The four sons worked as farm hands until Thomas and his brother William purchased the 225 acre farm. The farm was considered one of the best farms in the county improved with large barns and outbuildings, supplied with a windmill connected to a 265 feet deep well. The farm was located just south of Hwy 20 on S. McLean Boulevard.
Thomas died on October 5, 1891 leaving Emma to run the farm along with her four children. Their eldest son, Clarence, eventually took over the farm until 1900 when he began to lease the land. Emma remained there until 1896 when she purchased a home located at 168 North Commonwealth. She remained there until her daughter, Flora, purchased a plat of land from her mother-in-law and deeded her back yard to her mother Emma for the construction of her new home, 121 Monroe Street. Emma passed away in her home on September 1, 1929.
ARCHITECTURAL SIGNIFICANCE
121 Monroe Street is a classic example of an early 20th century bungalow and is fully restored to its original condition. The house embodies several distinctive characteristics of the Bungalow typology including the prominent, elevated front porch, front dormer, prominent chimney, natural colored exterior, and large overhanging eaves, to name a few.
The home has many of its original features including the original siding, double-hung windows and front porch details. It also features a restored soffit made of stained and varnished bead board. In addition, while the front door was replaced, it is an exact replica of the original using the original glass.
For more information and photographs of 121 Monroe Street, please click here.
TIMELINE OF PREVIOUS OWNERS
Sources: 2012 Heritage Plaque Application; Audio: TextAloud




