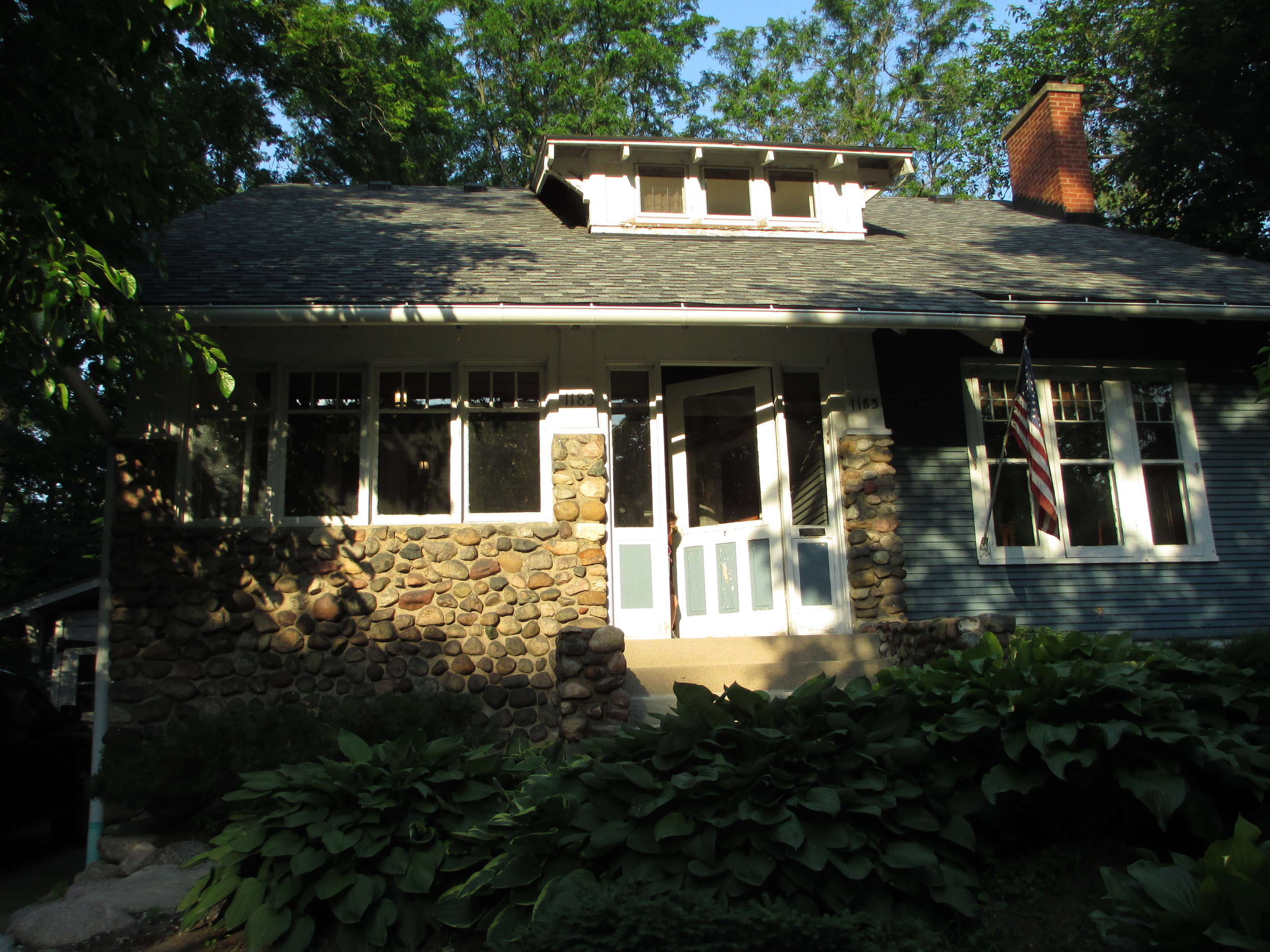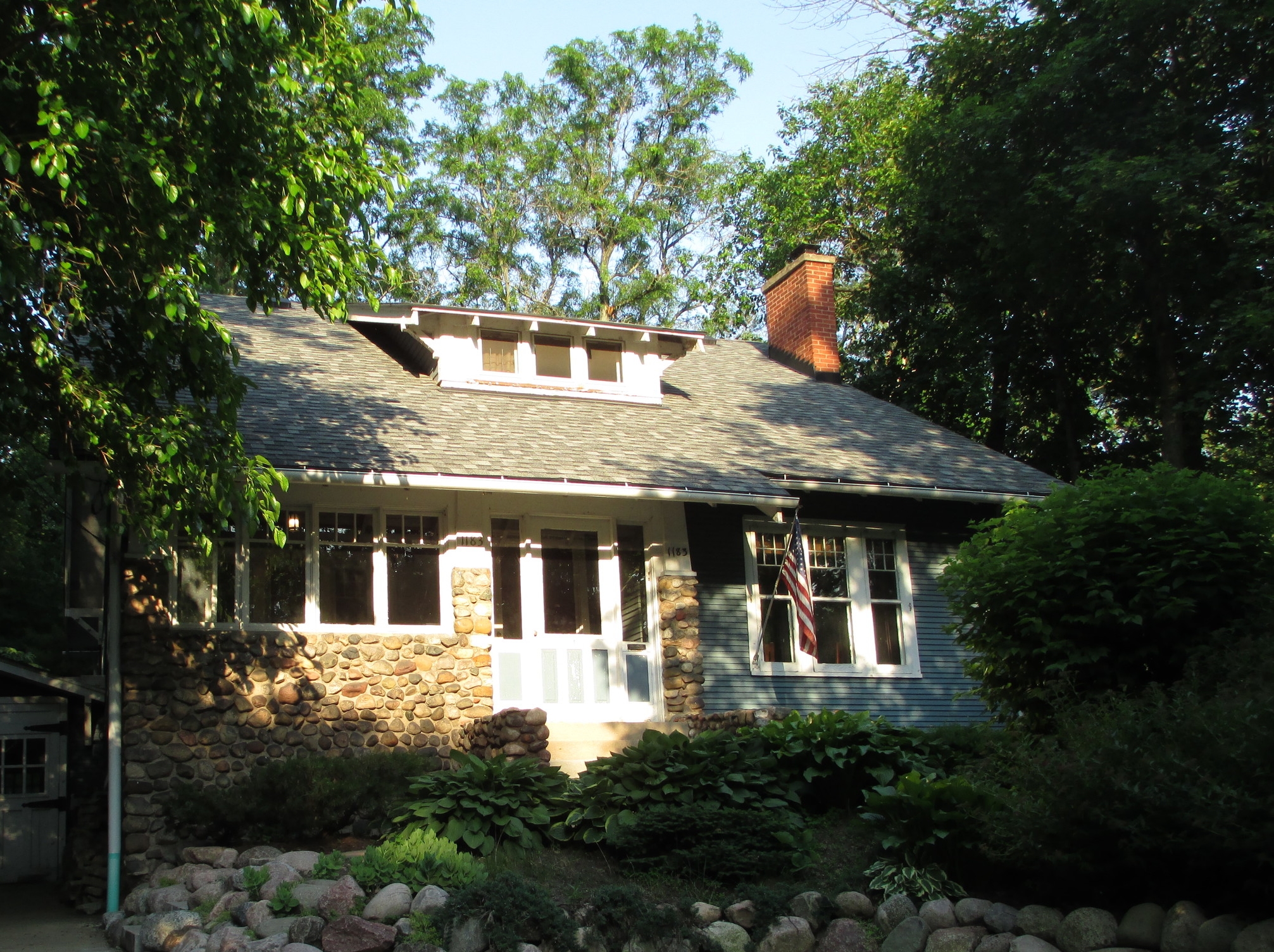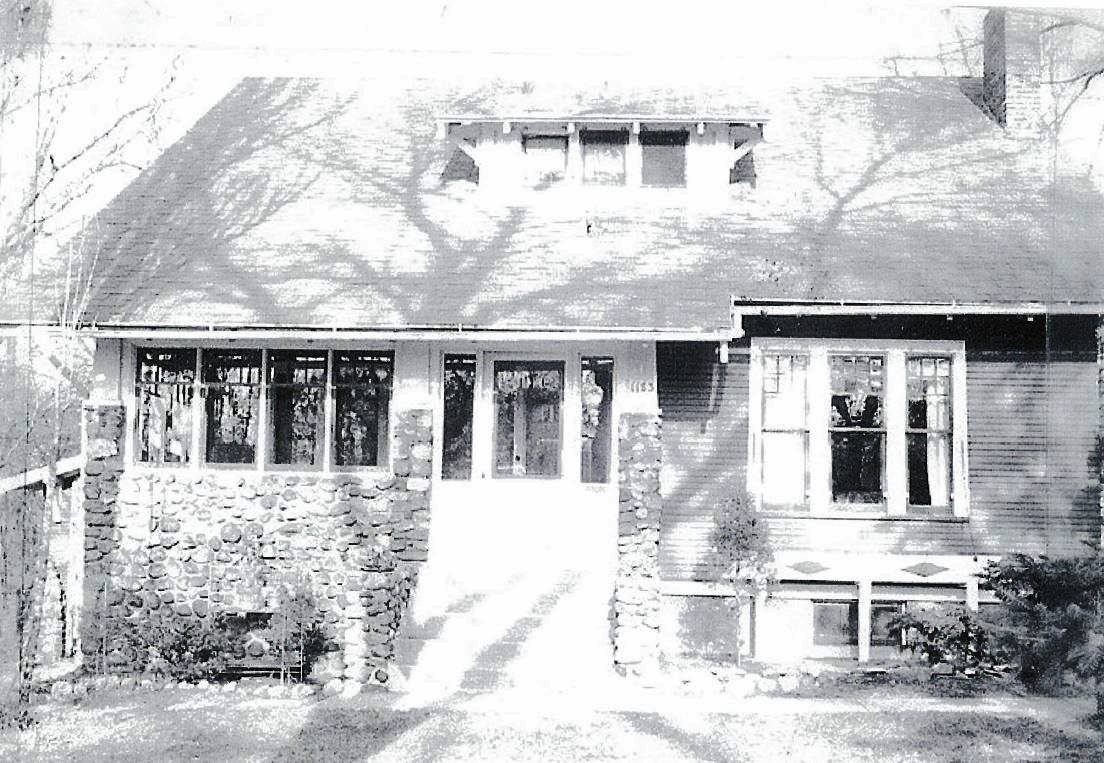1183 DUNCAN AVENUE
HISTORIC SIGNIFICANCE
In February of 1891, a consortium of businessmen, known as the Elgin Improvement Company, purchased an area north of the city limits of the city of Elgin and created a subdivision named Riverside Park. Their primary intent was to make money and they set about selling lots that measured 66 feet by 132 feet. The area did not develop quickly due to the economic downturn or recession and very little construction was carried out until the early part of the twentieth century. In May of 1891, a lot was purchased from the company that was referred to as Riverside Park Addition, Block 4 Lot 12 for $1,035. The purchasers of this lot were Charles R. Hopson and the attorney Ralph B. Hollembeak. In 1913, they turned this land over to Charles Hopson's daughter, Martha for the sum of $1.00. This transaction took place on June 25, 1913, the day before Martha's wedding to Walter Creighton Taylor. Walter and Martha took out a mortgage on July 31, 1913 for $1,700, presumably to build their home.
The home was originally assigned the address of 1175 Duncan Avenue and remained that way until 1972, when Herbert R. Shuff purchased the land to the south of this lot and 1175 became 1183. Mr. Shuff purchased a house at 610 Keep, a Sears' kit home in the Rodessa style, from Deno Nottolini, and had it moved from that site to 1175 Duncan. Along the way, difficulties were encountered when people protested the extreme trimming of trees that was necessary to accommodate the house. The house was put in place but within a few days, it had collapsed into the basement and was a total loss. Mr. Shuff then built a new house on his lot for $7,000.
Martha Hopson Taylor sold the home in 1921 to Fred and Nellie Friedli who owned the home for 46 years.
ARCHITECTURAL SIGNIFICANCE
1175, which later became 1183, was built in 1913 by an unknown contractor in a new style for Elgin, the bungalow. This house is a typical example of the California style bungalow, a sub-group of the Craftsman Bungalow. The river rock porch details with battered columns and extended dormer are all indicative of this style.
TIMELINE OF PREVIOUS OWNERS
Sources: 2013 Heritage Plaque Application; Audio: TextAloud



