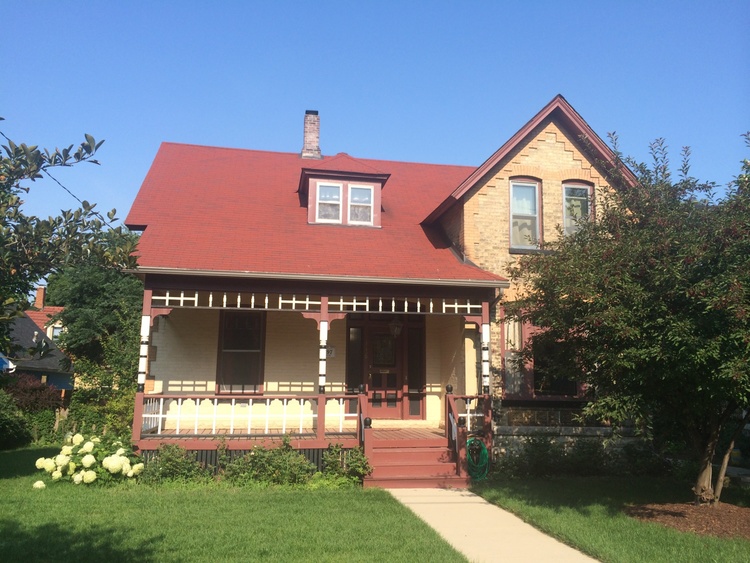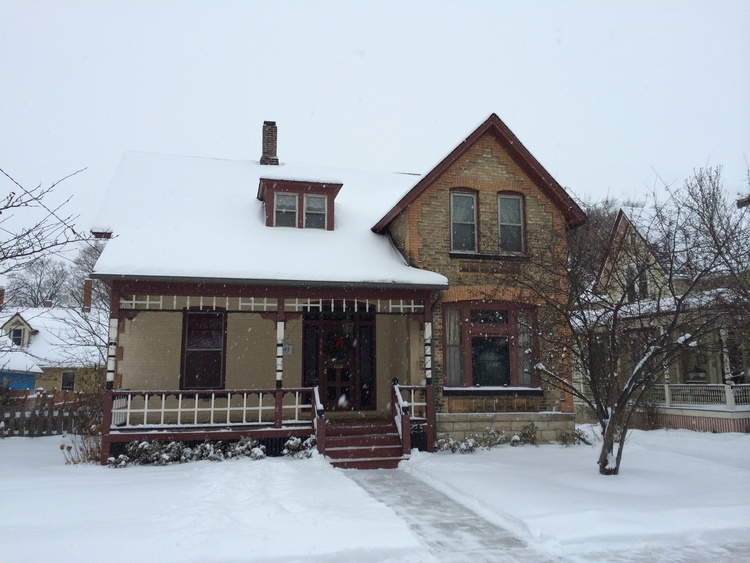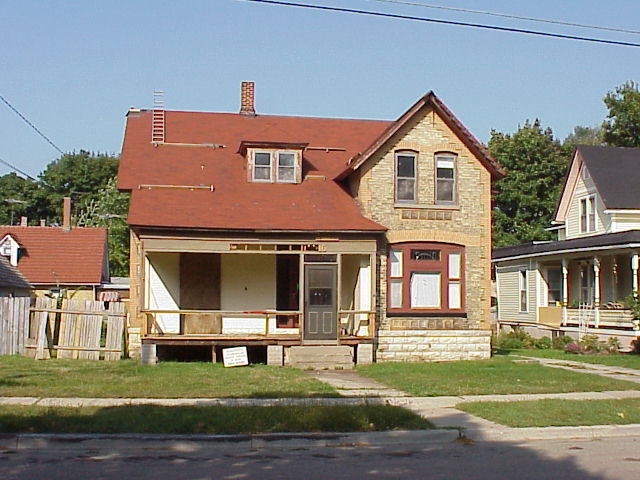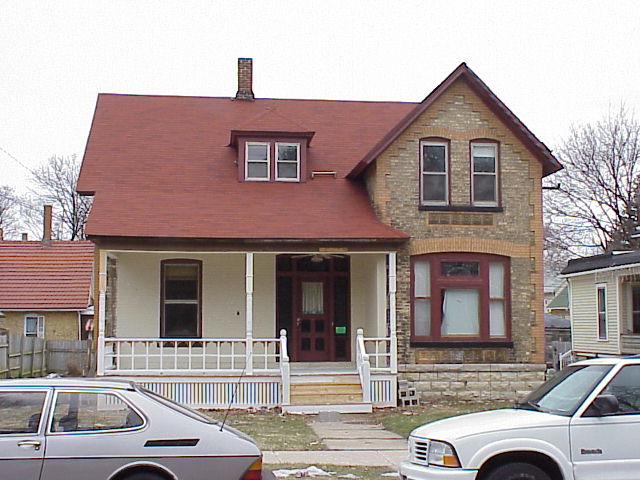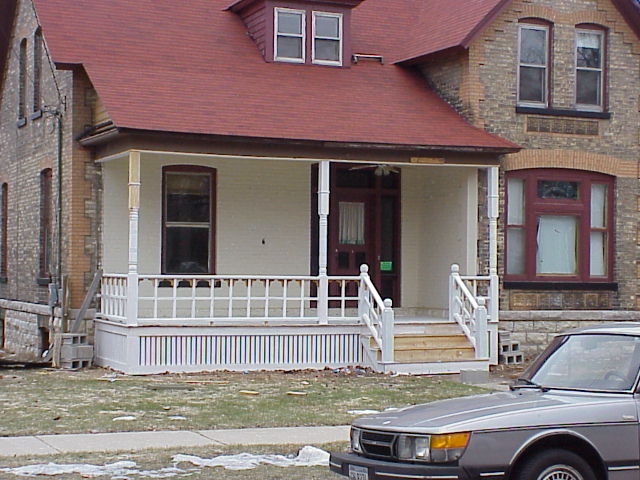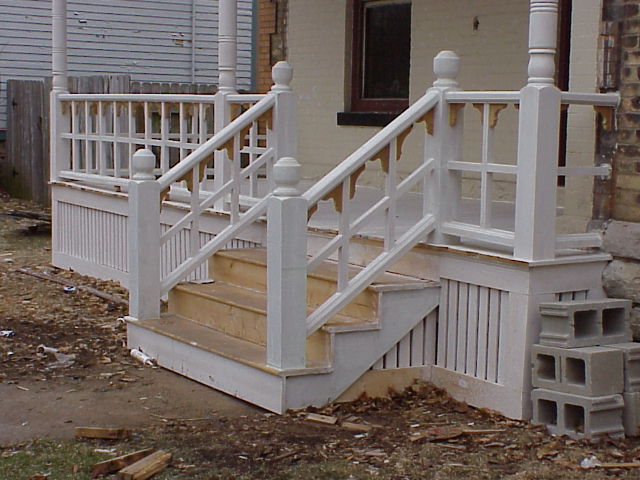116 HILL AVENUE
HISTORIC SIGNIFICANCE
This Italianate Cottage was constructed as a rental home in 1887 by and for masonry contractor and builder, John Fluck. Fluck was an English immigrant who settled in Elgin in 1881. At that time, Fluck was cited repeatedly in the construction reviews as Elgin was entering a time of increased prosperity and growth where housing was in demand. He worked for Turnbull Brothers and was credited for doing masonry work on several buildings throughout Elgin including the Abby Wing School (currently the Burnham Schoolhouse Apartments); the First Universalist Church (currently Prince of Peace Church); the Beckwith Building on S. Grove Avenue; 32 Hill Avenue; 344 Raymond Street; and Elgin's fourth City Hall built in 1893 (demolished in 1969) , among many others. Fluck lived in his cottage at 488 Division Street before moving to 857 St. Charles Street, where he remained until his passing in 1908. He was a lifelong member of the Methodist Church; his son J.E. Fluck became a minister.
ARCHITECTURAL SIGNIFICANCE
Mr. Fluck built a cluster of five homes in similar design, containing his signature stepped brick pattern at the eave line. These homes include 119 Hilton Place, 488 and 490 Division, 156 Porter Street and 116 Hill Avenue. All of these homes are listed as "significant" in the National Register of Historic Places nomination of the Elgin Historic District. 116 Hill Avenue is a one-and-a-half story structure with decorative terra cotta inserts and contrasting brick detailing. It is built in the Italianate style, in the gable front and wing, asymmetrical subtype. It is clad in brick and sits upon a limestone foundation. In addition, the windows contain a segmented arch that can be found throughout the home. The most outstanding feature of the house is the front, picture window: a large, single pane topped with a leaded art glass, rectangular pane window above and flanked by narrow, arched, double-hung windows. The front entrance mimics the windows with a segmented arched opening with narrow windows at both sides.
TIMELINE OF PREVIOUS OWNERS
Sources: 2002 Heritage Plaque Application

