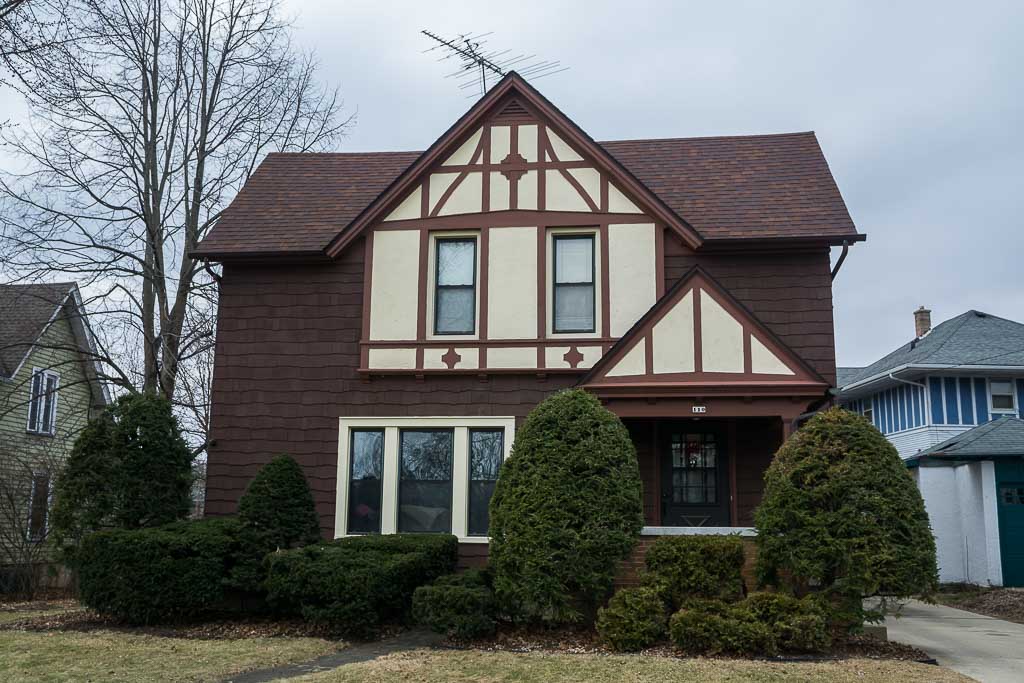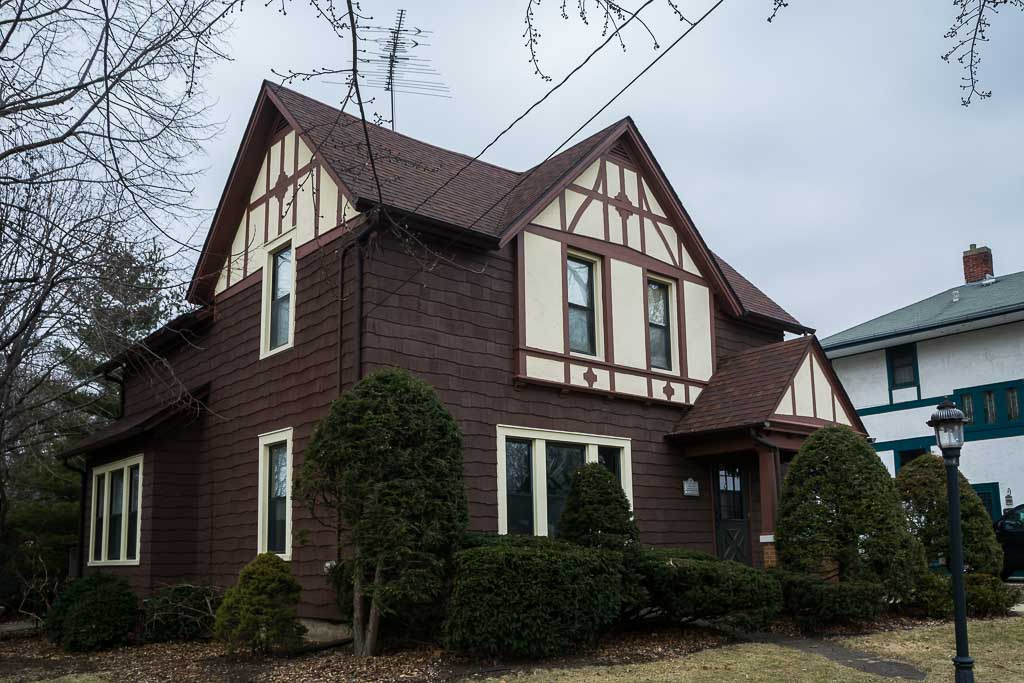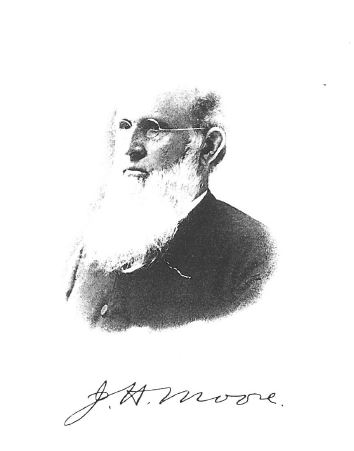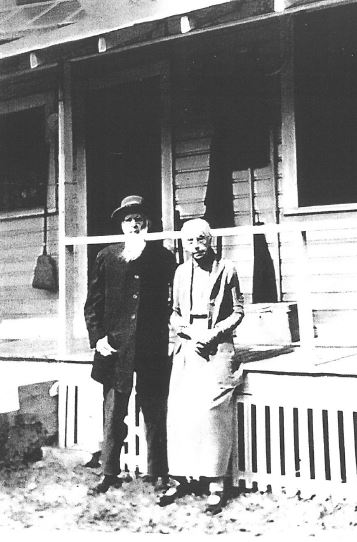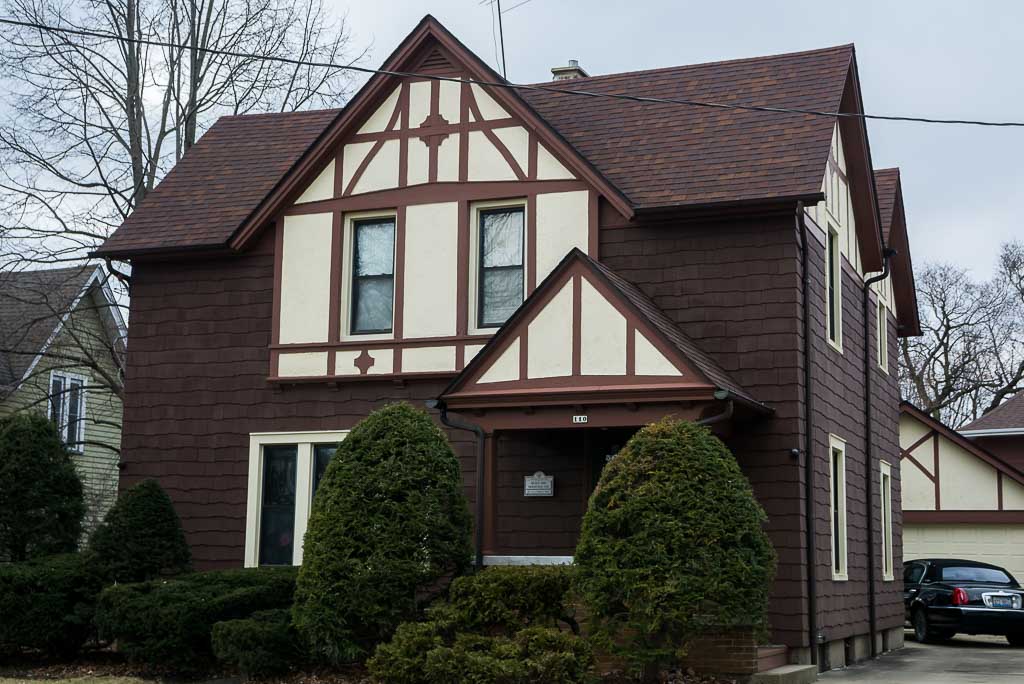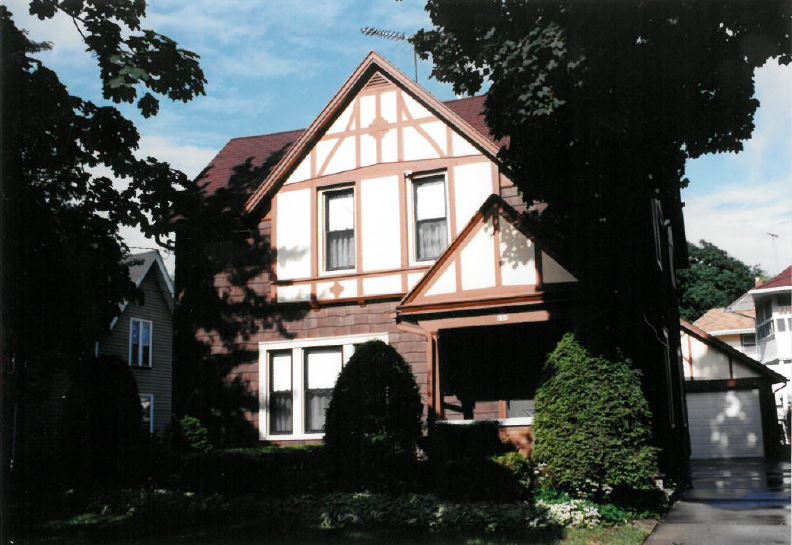110 N. COMMONWEALTH AVENUE
HISTORIC SIGNIFICANCE
In the summer of 1899, Reverend John Henry Moore moved to Elgin with his wife, Phoebe Brower Moore, from Mt. Morris, Illinois. Phoebe had married Rev. Moore in 1884, a widower with four children. At the time they moved to Elgin, his daughter, Alice, was the only one living with them, but she stayed behind in Mt. Morris to finish her schooling.
Rev. Moore was a member of the Church of the Brethren, and came to Elgin to help the church grow their Printing House business.
The Moores rented a home on Griswold Street for one year, which was a two-flat they shared with their son, James and his wife. James was the first minister of the Church of the Brethren here in Elgin. The associated Publishing House that Rev. Moore helped start was built on South State Street, one block south of Chicago Street. The building burned down in 1991.
By 1900, John and Phoebe decided to build their own home, close enough to walk to Church. The neighborhood saw many connections to the church as well, with a number of the members of its congregation living nearby to the Moore’s.
Rev. Moore and Phoebe lived together in the house until 1915, when they let Effie and Edward Frantz rent the home for the next three years. By 1918, however, the Frantzs bought the home and lived at 110 N. Commonwealth for the next 28 years. Edward not only took over ownership of the Moore’s home, but he was also Rev. Moore’s successor at The Gospel Messenger, taking over the role of editor.
The next owners, Robert and Beatrice Royer, were also members of the Church of the Brethren. The Royers lived in the home from 1946 until 1964, and upon moving out ended a 65 year run of the Church of the Brethren members living in the home.
ARCHITECTURAL SIGNIFICANCE
110 N. Commonwealth Avenue is of the Tudor Revival style. Popular between the 1890s until roughly the 1940s, a number of common features of the style can be seen on this home. Elements include the cross gable roof with a dominant, steeply pitched front gable façade; decorative half timbering under the gables; wood shingle siding and the double hung one-over-one wood windows. Given the original construction date, it is highly likely that the garage was a later addition. The home also had an extensive remodeling in the late 1920s.
TIMELINE OF PREVIOUS OWNERS
Sources: 1998 Heritage Plaque Application; Audio: TextAloud

