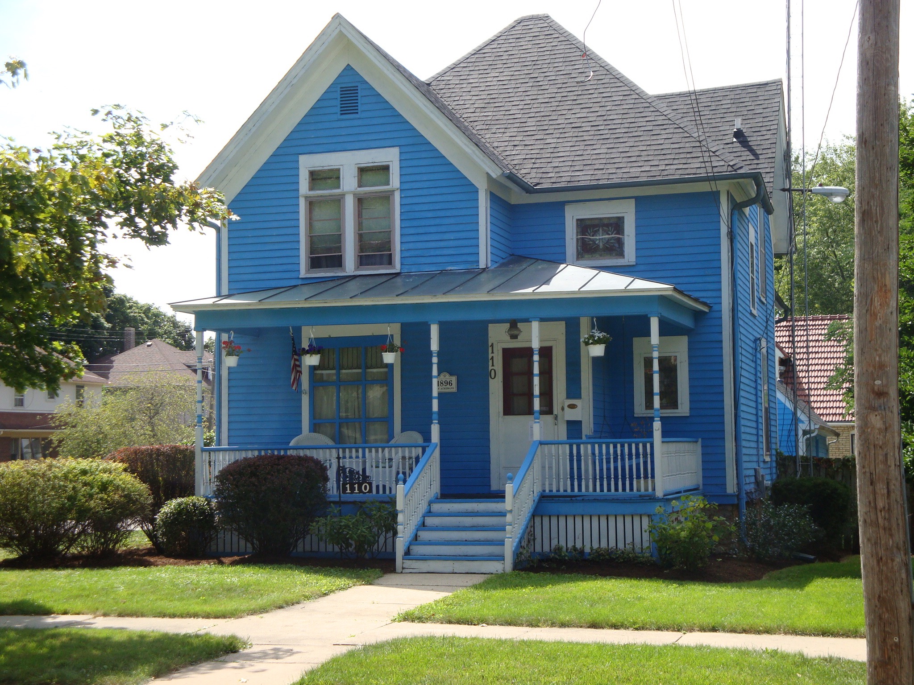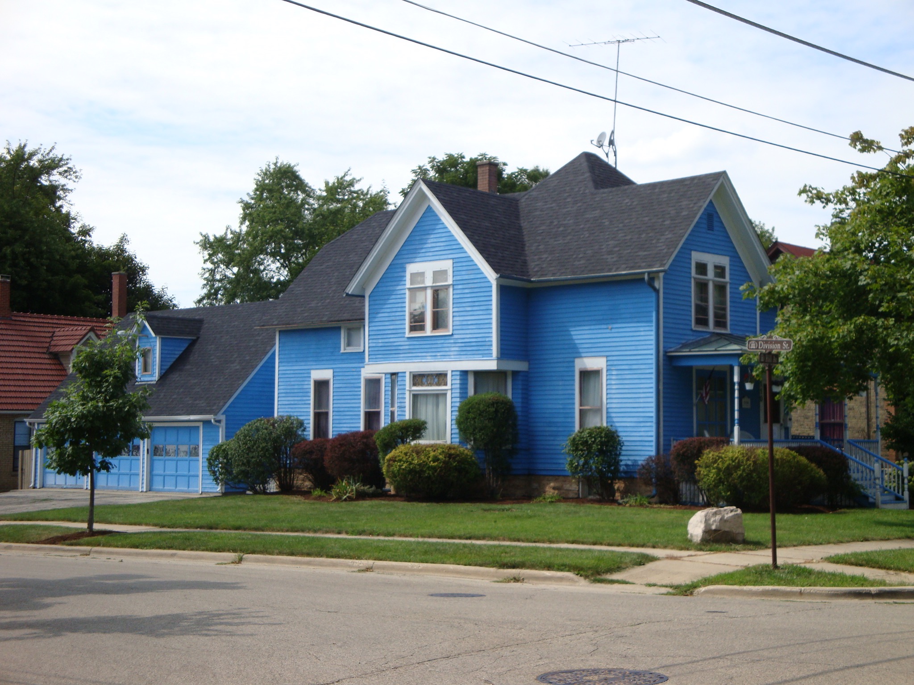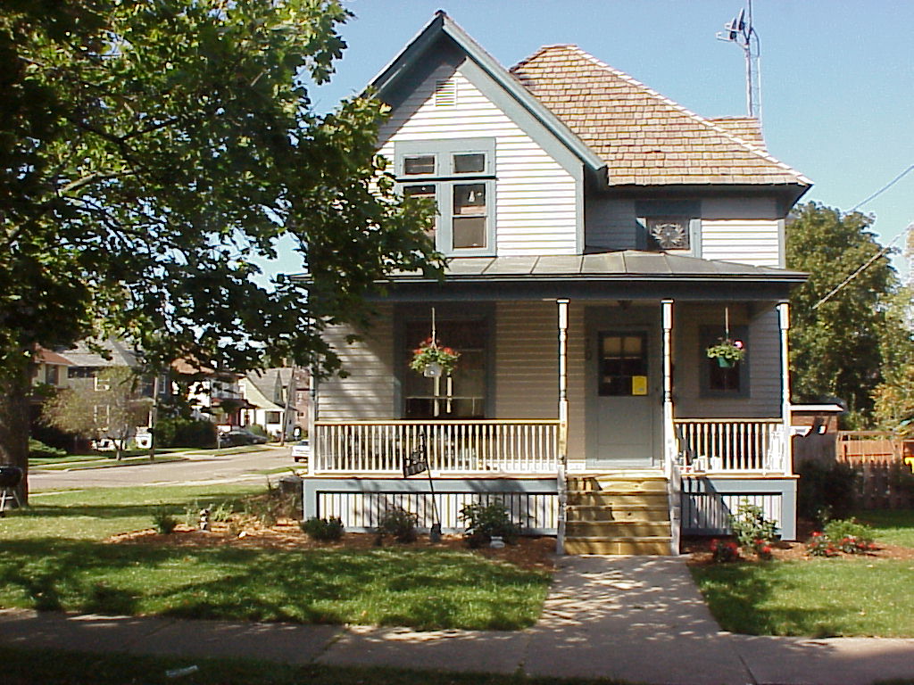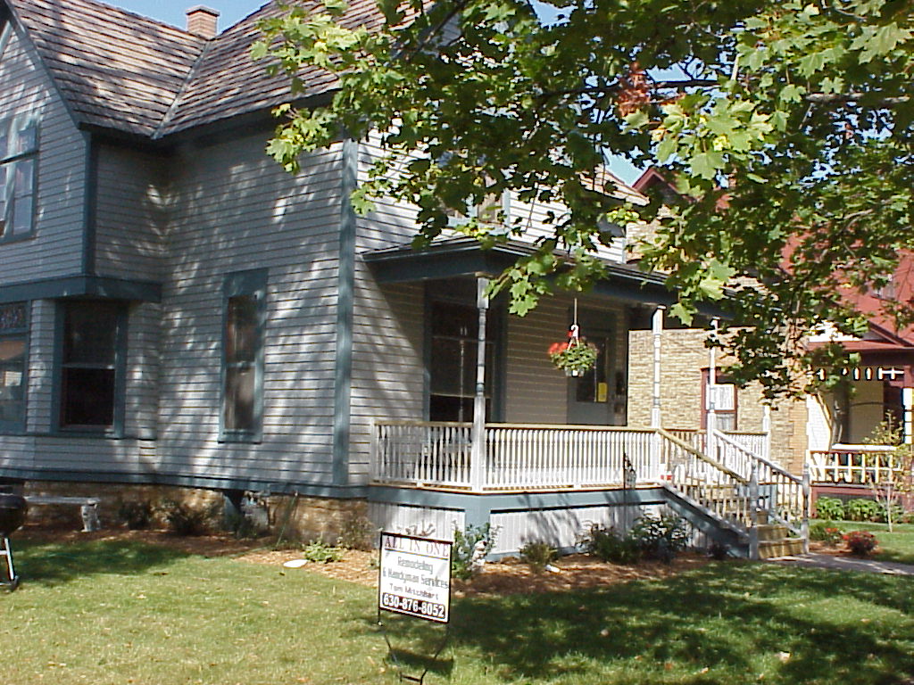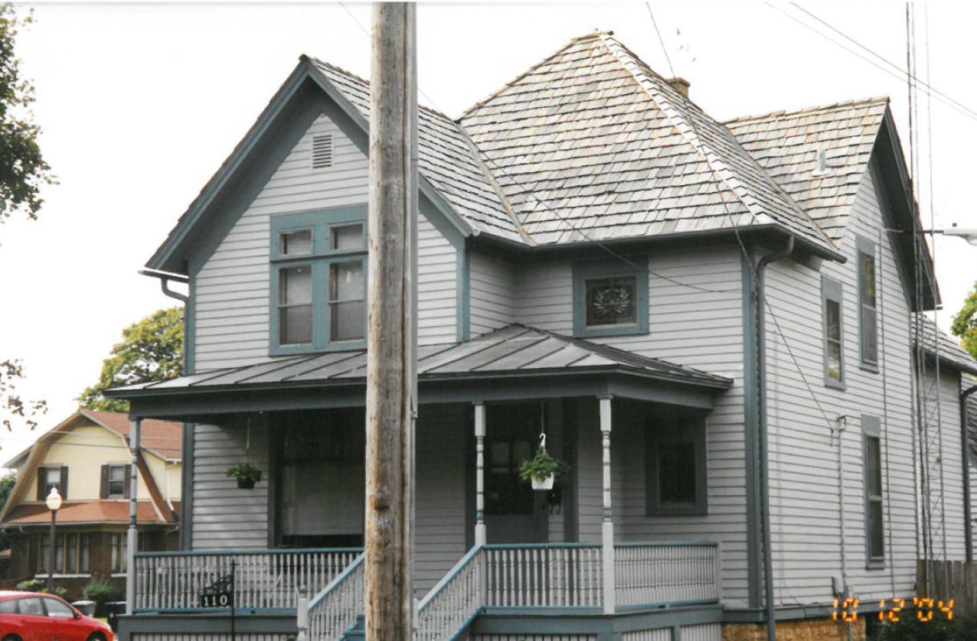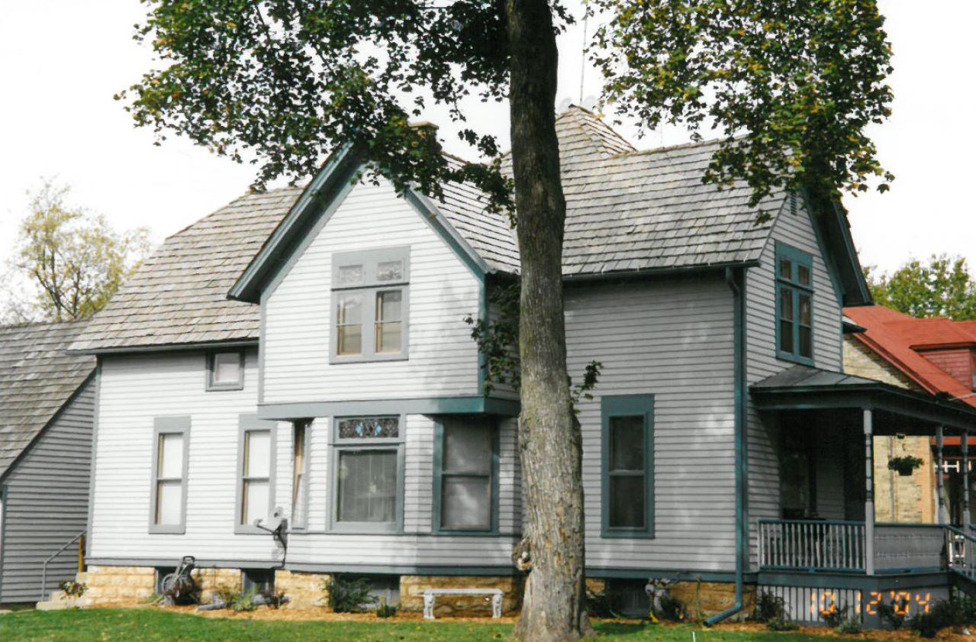110 HILL AVENUE
HISTORIC SIGNIFICANCE
Once owned by notable, local mason, John Fluck, the property at 110 Hill Avenue was sold to Henry and Minna Ackemann in 1896. Although a financial panic swept the U.S. in the mid-1890s, construction continued to take place in Elgin. The pace and quantity of the construction was nowhere near what was seen in the late 1880s/early 1890s and would not happen like that again until the 1920s.
Henry Ackemann was one of the few in Elgin who decided to build a new house during the late 1890s. The Elgin Advocate stated that, "Turnbull & Jones have finished plans for a $2,500 building for Henry Ackemann, to be erected at the northwest corner of Hill Avenue and Division Street."
110 Hill was the scene of several rites of passage for Henry and his wife, Minna. His parents celebrated their 50th wedding anniversary in the house in 1903. His daughter Mina married Ernest Akemann "under a bower of roses, ferns and palms" in a corner of the parlor in August 1911 and just three months later, the funeral of his mother Wilhelmina was held in the house.
Henry was one of five sons of Henry and Wilhelmina Ackemann. He first came to Elgin in 1878 and returned one year later to his native Germany. In 1892, Henry came back to Elgin and bought out the interest of Mr. Clothier in the firm of Clothier and Conrad Ackemann, forming Ackemann Brothers. They sold furniture and engaged in undertaking. Their brother, William, bought the dry goods department of Ettner and Grote. Brother Fred partnered with Henry to build a store on Milwaukee Street (now E. Highland Avenue) in 1894, and one year later, all five Ackemann brothers formed a partnership and opened Ackemann Brothers Department Store, "The Big Store." Henry was in charge of the furniture department.
In 1926, 110 Hill Avenue came under ownership of Henry and Minna's son, Henry C. Four years later, he sold the property to Frank and Georgiana Sandall.
ARCHITECTURAL SIGNIFICANCE
110 Hill Avenue has a boxy appearance, common to the architectural style that followed the Queen Anne. It retains Queen Anne elements in the simpler free classic category of the 1890s/early 1900s. The house has a pyramidal roof with a front facing gable, a side gabled section, and a gambrel roofed section at the rear. It sits on a limestone foundation on a corner lot and has detail on the street sides of the house.
The side gabled section projects out over a three-sided cutaway bay window in the first level. The front gabled section projects out from the front facade forming a corner where the entry door is located. There is a full-width front porch. Decoration used are windows in pairs or singles and of varying sizes. A small stained glass window in the second story above the front entry contrasts with the large paned window with a narrow stained glass panel adjacent to the front entry seen in the projecting front gable.
TIMELINE OF PREVIOUS OWNERS
Sources: 2005 Heritage Plaque Application; Audio: TextAloud

