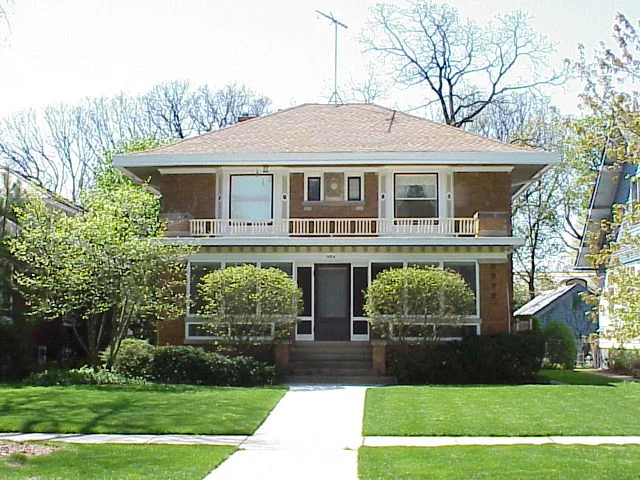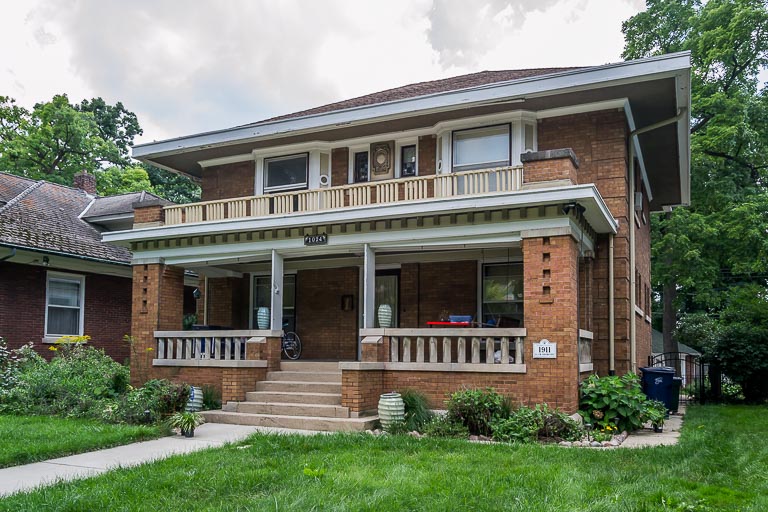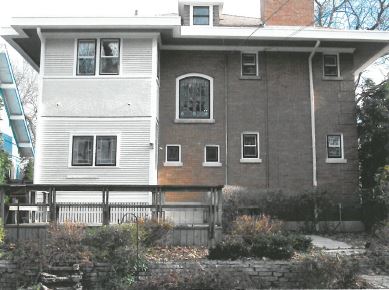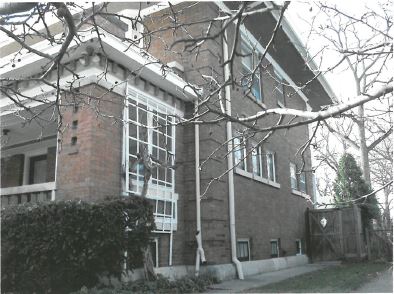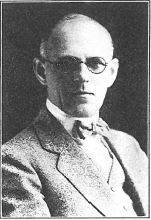1024 N. SPRING STREET
HISTORIC SIGNIFICANCE
Edward Herbster and his wife, May, built the house at 1024 N. Spring in 1911, one year after Edward was named the Comptroller of the Elgin Watch Factory.
Ed was born in 1875 in Ottawa, Illinois and started as an accountant for the Watch Factory in 1901. Only a short time after celebrating their 25th wedding anniversary, May passed away in July of 1924. A year later, Ed sold the home at 1024 N. Spring to Dr. Krikore Manougian and Luella Ackemann. Ed Herbster stayed in Elgin, however, and rose to be the General Superintendent of the Watch Factory until his retirement in 1933.
After purchasing the home in 1925, Krikore and Luella lived at 1024 N. Spring for the next 18 years. After graduating from the University of Illinois at Chicago medical school, Krikore served as a Captain in the US Army Medical Corps during WWI. When he moved to Elgin, he was the Medical Director at Resthaven Sanitarium and was on the staff of both Sherman and St. Joseph hospitals. His wife Luella was born in Elgin, and her father was one of the owners of Ackemann Brothers Department Store. Active in Elgin affairs, she was a part of the Elgin Woman’s Club, the Donor Club of Elgin and the Stitch and Chatter Club.
In 1943, the Manougians sold the home to Edwin Earl and Ruth McCoy. E. Earl McCoy was the Kane County Superintendent of Schools for more than 20 years. Before getting his master’s degree in education from Northwestern University, he served a tour of duty in France during WWI, from September 1918 until April 1919. Upon moving to Elgin, he became very involved in community affairs, working with the Boy Scout program, the Methodist Church, the Kane County Tuberculosis Association, and the Elgin Lions Club among others. After Earl passed away in 1956, Ruth continued to live in the home for the next 27 years until selling the home in 1983.
ARCHITECTURAL SIGNIFICANCE
1024 N. Spring is an example of the Prairie style. Characterizing features that are seen here include the low-pitched hipped roof, wide overhanging eaves, two stories, large square porch supports, a symmetrical façade, and details emphasizing horizontal lines.
TIMELINE OF PREVIOUS OWNERS
Sources: 2004 Heritage Plaque Application; Audio: TextAloud
