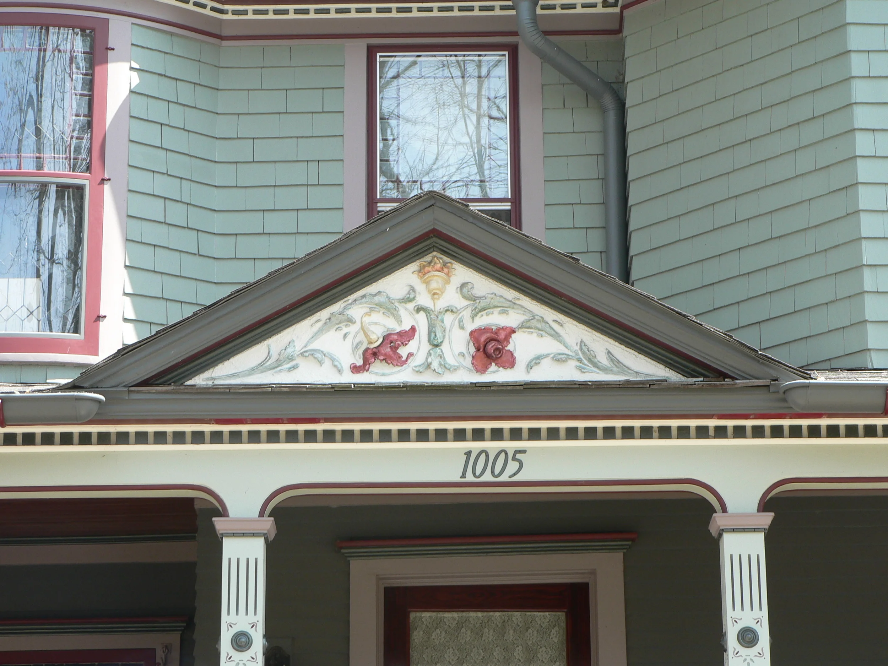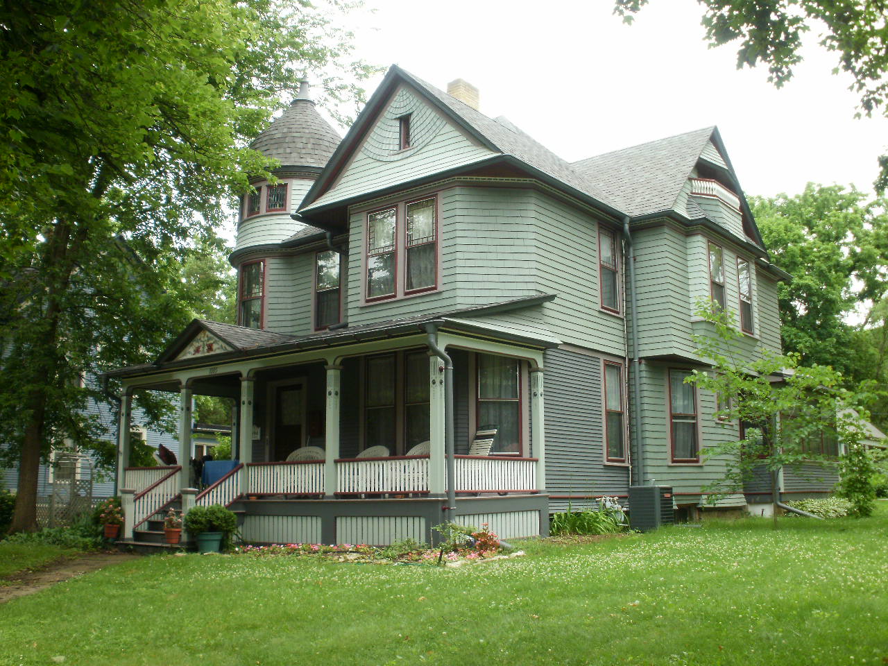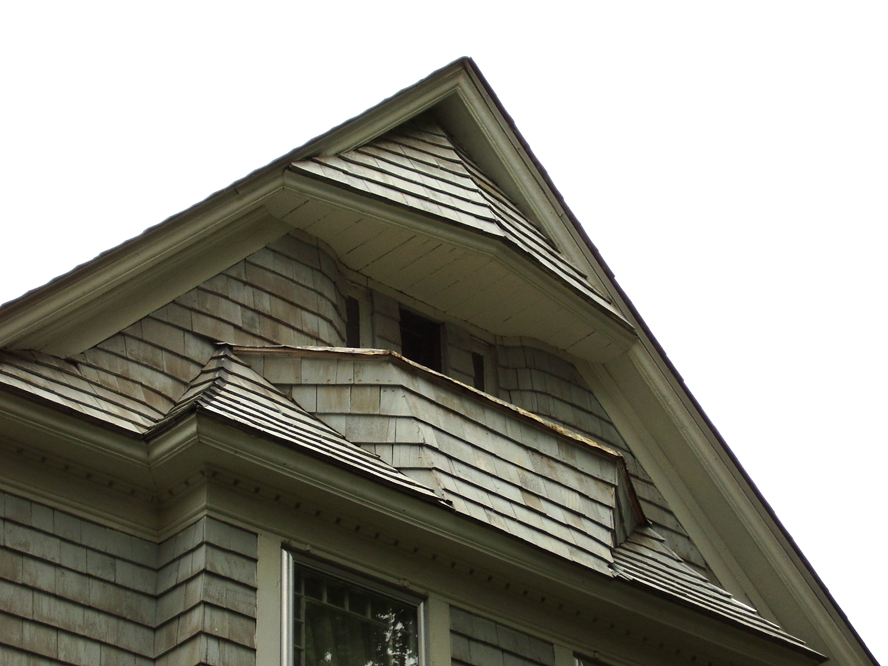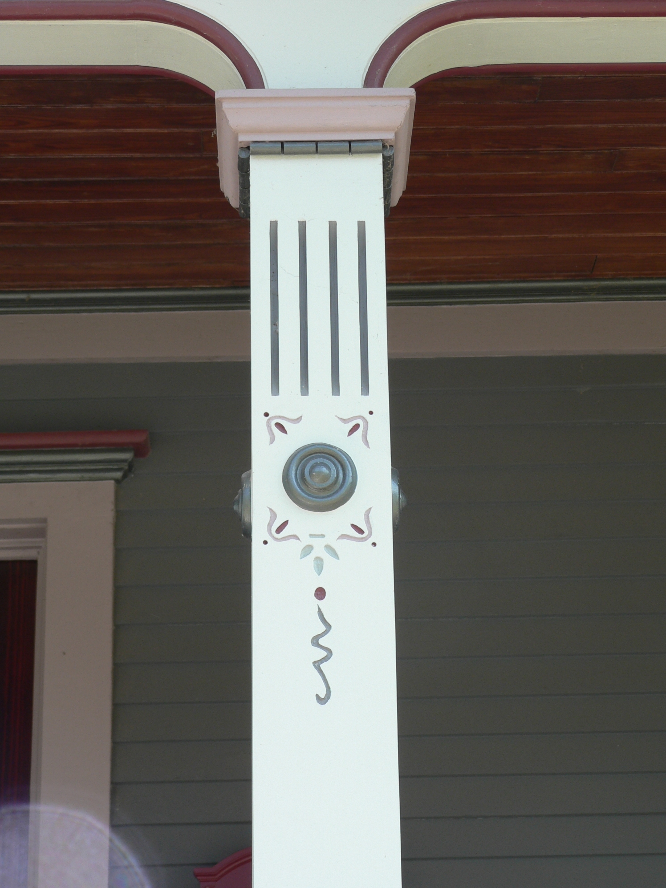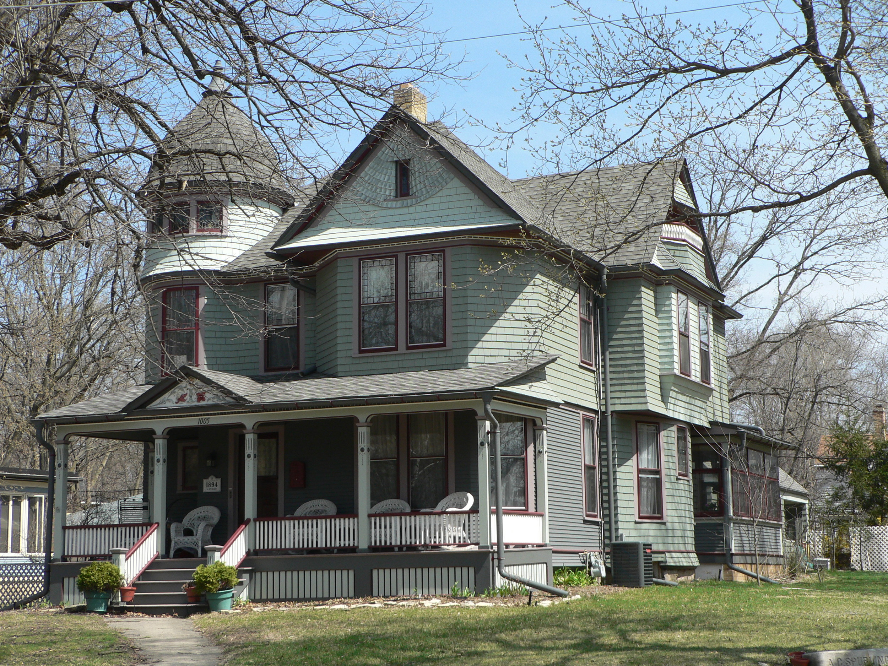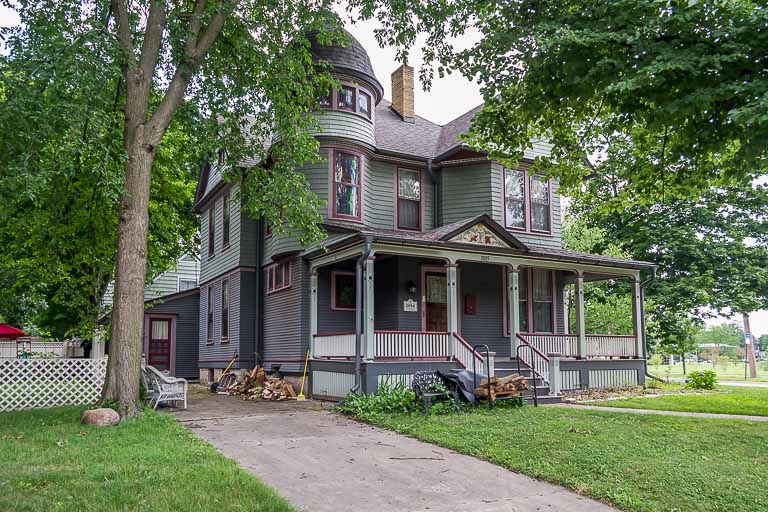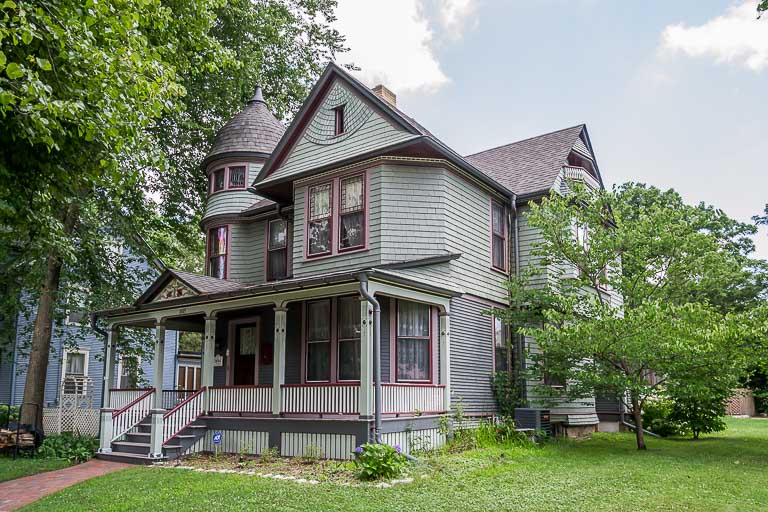1005 N. SPRING STREET
HISTORIC SIGNIFICANCE
1005 N. Spring Street was built for Addison and Josephine Spurling in 1894 for $1,700 and designed by notable Elgin architect, W. Wright Abell. They quickly sold the home to George Knott, son of Arthur Knott, an electrician, for $4,200. George quickly sold the home after a 115 foot standpipe collapsed and damaged the front porch and the foundation. He sold the home in 1901 to Ellsworth Payne, an employee of D.C. Cook Publishing Company. Payne did not stay long at 1005 either; he soon sold to Jesse Wing, a music teacher. In 1916, Edward Plane, a retired farmer from Wheaton, bought the house. Plane's widow stayed until 1934 when 1005 was sold to Dr. Frances Towner.
In 1928, Dr. Towner answered an ad in a medical journal and came to Elgin, where he taught obstetrics in Sherman Hospital's nursing school. After military service in WWII and additional years at Sherman, he started his own practice. In 1945, he bought a 15 foot strip of land from Sherman Hospital and erected a side gabled building on it that is connected to the main house by a breezeway. Dr. Towner used the building, known as 202 Cooper Avenue, for his private medical practice. In 1976, Dr. Towner sold the residence and medical office.
ARCHITECTURAL SIGNIFICANCE
1005 N. Spring Street is of the Shingle style and is a contributing property to the historic significance of the Spring-Douglas Historic District. The Shingle style was popular in the last 20 years of the 19th century and features the use of shingles as wall cladding to provide a smooth surface on an irregular shape, creating a unified whole. It was free form and variable due to its greater used as an architect's style compared to the widespread, common use of the Queen Anne style. Queen Anne's, a close cousin, were quite the opposite with their use of decorative detail to emphasize the avoidance of plainness. The Shingle style borrows from three styles: Queen Anne, Colonial Revival and Richardsonian Romanesque.
1005 N. Spring Street is a typical Shingle style house with a half tower. It has Queen Anne elements of a wide porch, shingle and clapboard wall cladding, and asymmetrical shapes. Colonial Revival elements are the symmetrically balanced windows, simple porch supports and simple decoration over the front porch steps. Shingle elements are bands of three windows, the half tower and the use of shingle wall cladding to simplify the irregular shape. The house is distinguished by the emphasis on decoration at the second and third floor levels and especially in the south facade of the side facing gable along Cooper Avenue.
The original shingle and clapboard wall cladding remains. Wooden shutters seen in a 1900 photograph have been removed. A back porch has been enclosed and the 1945 addition attached to the house. Spindles and stair railings were added to the front porch likely to meet modern building code requirements.
TIMELINE OF PREVIOUS OWNERS
Sources: 2003 Heritage Plaque Application; Audio: TextAloud
